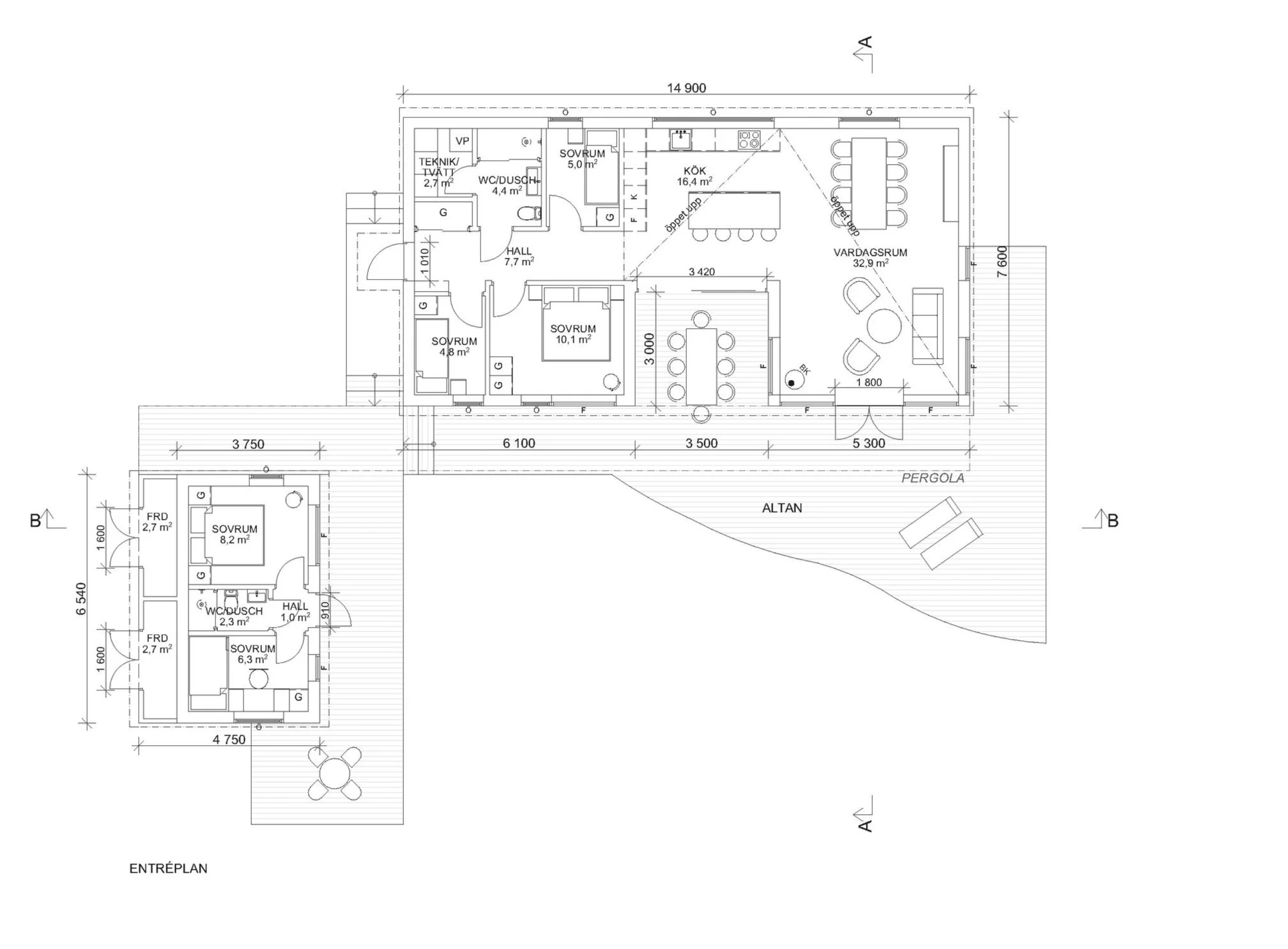Summer house in Arild
This summer house in Arild was designed for two sisters and their respective families—a shared retreat that balances togetherness with privacy. The property consists of a main house and a guest cottage, offering a total of five bedrooms and a sleeping loft.
The design thoughtfully separates social and private spaces, allowing for quiet moments when needed. The kitchen, dining area, and living room are seamlessly connected, and open onto a spacious southwest-facing terrace that looks out over the garden and the open fields of Skåne beyond.
Generous glass openings face inward toward the garden, drawing nature into the heart of the home. The terraces follow the natural form of the buildings and connect the two volumes with a pergola structure for sun protection.
The façade is clad in vertical wooden paneling that will weather to a soft grey over time, while the roof is finished in dark grey metal. Designed to blend harmoniously with its surroundings, this is a house made for long, lazy summer days—rooted in simplicity, nature, and shared experiences.



